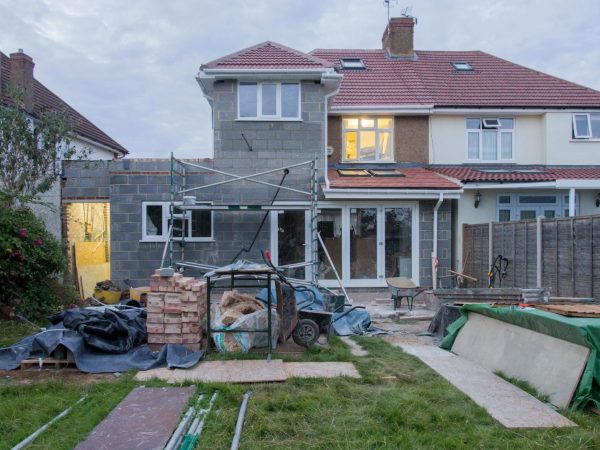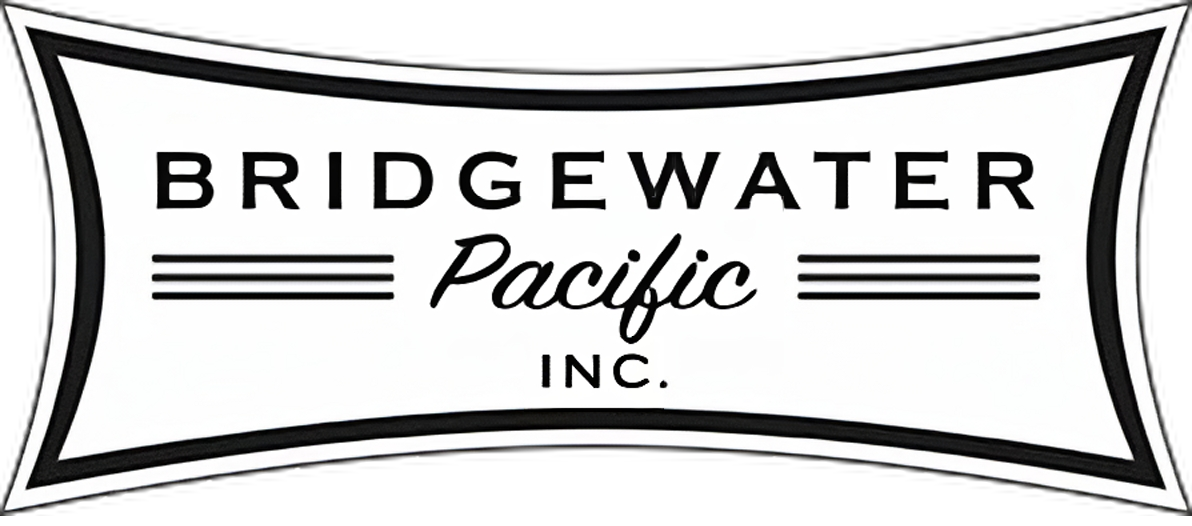
When planning to expand your home, one of the most common questions homeowners ask is about the timeline. As leading San Diego contractors, we at Bridgewater Pacific understand that a realistic project timeline helps you plan your life around the construction process. This comprehensive guide will walk you through everything you need to know about home addition timelines, from initial planning to final inspection.
The Planning and Pre-Construction Phase
The journey of your home addition begins long before any physical construction takes place. The planning and pre-construction phase is arguably the most critical period of your project, as thorough preparation prevents costly delays and ensures smooth execution.
Initial Consultation and Design Development
The first step involves meeting with architects and contractors to discuss your vision. During these initial meetings, professionals will evaluate your existing home’s structure, discuss your needs and preferences, and begin developing preliminary designs. This process typically involves multiple revisions as you refine your vision and address practical considerations.
Creating Detailed Construction Documents
Once the initial design is approved, architects and engineers will create detailed construction documents. These documents include specific measurements, material specifications, structural calculations, and other technical details necessary for permitting and construction. This documentation phase is crucial for accurate cost estimation and proper execution of your vision.
The Permitting Process
Obtaining necessary permits is often the longest part of the pre-construction phase. Various departments must review and approve your plans, including building, zoning, and sometimes historical preservation offices. In San Diego, this process can be particularly detailed, especially in historically significant neighborhoods or areas with strict zoning regulations.
Material Selection and Procurement
During this phase, you’ll also need to select and order materials. This includes everything from structural elements to finishing materials like flooring, cabinets, and fixtures. Long-lead items, such as custom windows or specialty materials, need to be ordered well in advance to prevent delays during construction.
Site Preparation and Utility Coordination
Before construction begins, your contractor will coordinate with utility companies to ensure proper handling of electrical, water, and gas lines. They’ll also develop a site protection plan to safeguard your existing home and landscaping during construction.
The Construction Phase
The construction phase is where your vision begins to take physical form. This phase involves multiple stages that must be carefully coordinated to ensure efficient progression of work.
Foundation and Structural Work
The first stage of physical construction involves preparing the site and laying the foundation. This includes:
- Excavation and grading of the construction area
- Installation of footings and foundation systems
- Waterproofing and drainage system installation
- Concrete curing and testing
- Connection to existing structure preparation
- Site cleanup and preparation for framing
Building Shell and Systems Installation
Once the foundation is complete, construction progresses to creating the building shell and installing essential systems. This stage includes:
- Framing of walls, floors, and roof structures
- Installation of windows and doors
- Roofing installation and weatherproofing
- Rough electrical wiring throughout the addition
- Plumbing system installation
- HVAC ductwork and equipment placement
- Installation of insulation and vapor barriers
- External siding and trim work
Interior Finishing and Detail Work
The final stage of construction focuses on transforming the raw space into a finished, livable area. This process involves multiple specialized trades working in careful coordination. Your contractor will oversee the installation of drywall, followed by texturing and painting. Flooring installation comes next, along with trim work, cabinetry, and fixtures. Finally, all mechanical, electrical, and plumbing fixtures are installed and tested.
Project Variables and Timeline Considerations
Several factors can significantly impact your home addition timeline. Understanding these variables helps set realistic expectations and allows for better project planning.
Seasonal Considerations
Weather plays a crucial role in construction timelines. While San Diego’s climate is generally construction-friendly, unexpected weather events can still cause delays. Additionally, certain construction activities, such as concrete pouring and exterior painting, require specific weather conditions for optimal results.
Scope Changes and Modifications
Changes to the project scope during construction can significantly extend the timeline. While some modifications are inevitable, major changes may require revised permits or additional materials with long lead times.
Material Availability and Supply Chain
Current market conditions can affect material availability and delivery times. Working with an experienced contractor like Bridgewater Pacific ensures access to reliable supply chains and alternative materials when necessary.
Existing Home Conditions
Unexpected conditions discovered during construction, such as hidden structural issues or outdated systems, may require additional work and time to address properly.
Timeline Management and Quality Control
Professional project management is essential for keeping your home addition on schedule while maintaining high quality standards. This includes:
Regular Progress Meetings
Weekly meetings between the project manager, key subcontractors, and homeowners help identify and address potential issues before they cause delays.
Quality Assurance Inspections
Regular quality control inspections throughout the construction process ensure work meets or exceeds building codes and quality standards.
Documentation and Communication
Detailed documentation of progress, decisions, and changes helps maintain clear communication between all parties involved in the project.
Realistic Timeline Expectations
While every project is unique, a typical home addition project follows these general timeline guidelines:
Pre-Construction Phase: 3-6 Months
- Initial design and planning: 1-2 months
- Construction documents: 1-2 months
- Permitting process: 1-3 months
- Material selection and ordering: Concurrent with above phases
Construction Phase: 4-8 Months
- Site preparation and foundation: 1-2 months
- Building shell and systems: 2-3 months
- Interior finishing: 1-3 months
Ready to start planning your home addition? Contact Bridgewater Pacific today. As your trusted San Diego contractor, we’ll provide a detailed timeline and comprehensive plan tailored to your specific project needs. Our experienced team will guide you through each phase of construction, ensuring efficient execution while maintaining the highest quality standards.
